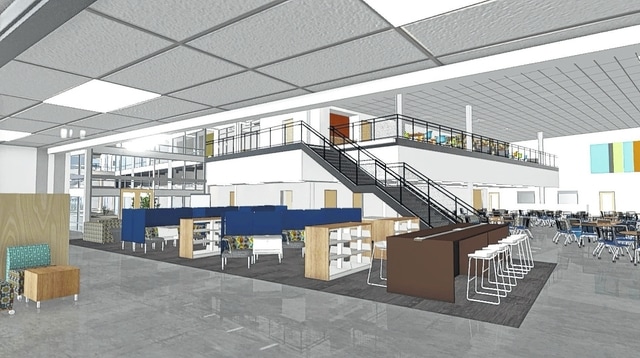
The Delaware Area Career Center consolidation project is on budget but ahead of schedule, according to the architects in charge of the project.
The managing principal of Columbus-based architectural firm SHP, Greg Gaber, told the DACC board Thursday evening that the consolidation process is on budget and gave an update on the project’s time table.
“Every month I’ve been in front of this board I’ve said we were on schedule,” Gaber said. “We are no longer on schedule. We are now ahead of schedule.”
Gaber said the design process for the $45 million project to consolidate both the North and South campuses of the DACC is between 14 and 19 weeks ahead of schedule.
The project will add a new section of high-bay classrooms to the south side of the DACC South Campus and will renovate the inside of the building to accommodate all of the classrooms currently at both the North and South campuses. School officials said no positions or programs will be cut.
Ground will be broken on the consolidated campus at a ceremony on Sept. 28 at 3:30 p.m.
Construction officials also detailed the phases of the construction.
Officials said work will begin this fall and will focus on renovations along the South Campus’ south wall. Officials said they are taking great care to build the construction schedule to minimize disruptions in students’ education.
The second phase of construction will begin at the end of the 2017 school year and will be focusing on electrical renovations, and additions on the east side of the building. The new wing of high-bay classrooms will be completed by the end of phase two.
The third phase will begin in January 2018 and will focus on renovating the inside of the South Campus. To do this, students will be moved to temporary classrooms in the new wing of high-bay classrooms that will later house programs like construction and automotive.
The final phase will be over the summer of 2018 and will involve bringing down all of the North Campus equipment and finishing renovations.
The consolidated campus is expected to open for students at the start of the 2018-19 school year.
After the update, Carrie Malatesta, an interior designer for SHP, gave the board a virtual tour of the building.
Malatesta said the interior has been designed to accommodate a variety of classrooms and learning spaces. For example, many of the walls in the halls will be white boards and the halls will have benches to accommodate a smaller learning environment. The tour showed the board preview designs and preliminary floor plans.
Malatesta said lighting was also a big concern and said the new areas will have lots of windows to bring in natural light. She added the windows will be tinted so the western and eastern facing windows will not be flooded with light.
The board was pleased with the news and the virtual tour.
“I think it’s going to be an exciting space for kids to learn,” said DACC Superintendent Mary Beth Freeman. “It’s even more exciting that we are ahead of schedule.”
Freeman also praised the work of SHP and the other contractors currently working on the design process.
“The collaboration has been exceptional,” Freeman said.
Students returned to the DACC on Aug. 15.


