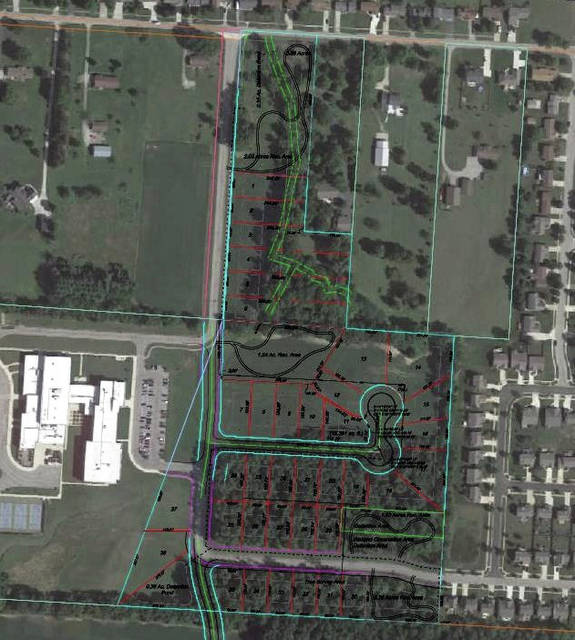
In the not-too-distant future, Big Walnut Middle School students will have a new view when they walk out of the school’s front door, if Civenco Homes comes to an agreement with members of Sunbury’s Planning & Zoning Commission.
Civenco Homes CEO Anthony Tanski and Steven Lamphear with Diamond V, LLC, surveyors and engineers, attended the March 27 zoning meeting for an informal discussion about the 25.95-acre site that includes the property in front of the middle school, the wooded areas on both sides of the road leading into the middle school from Fairland Drive, and the north side of the road from the middle school leading to Cheshire Road.
Tanski said Civenco Homes owns the site and plans to a 37-lot subdivision, tentatively named Orchid Park, in three phases. Tanski also noted that according to Sunbury Zoning Code any subdivision over 25 acres must be rezoned to Planned Residential District (PRD), a time-consuming process that would also create more restrictions for the developer/builder.
“The first phase would be tied to existing sewer, and we plan to minimize impact on wetlands by creating park areas,” Tanski said. “The site is currently zoned R-2 (residential), but we’re asking for no zoning change.”
Lamphear said a preliminary design would use existing streets, and the developer is asking for a turn lane at Cheshire.
“We would provide right-of-way for a left bound turn lane on Cheshire Road, and then the Price property developer would create the turn lane,” Lamphear said. “The design would have a minimum impact on trees. Our overall goal is to leave as many trees as possible. Many of the trees are at the rear of the yards. The biggest impact on trees would be at the southern end of the property.”
Sunbury Village Solicitor David Brehm said the developer could ask for a variance to remain at R-2 Zoning; that rezoning and then filing an application as a Planned Residential Development would take five months or longer, and be more costly for the developer.
“The site is less than one acre over,” Brehm said. “The downside to you is you would lose some control and input you would have if it were PRD. But there may be a way to move forward without going through the five-to-six month process; in a variance you have the ability to add safeguards — conditions similar to a PRD.”
Brehm also noted that the preliminary design showed 6.6 acres of open space, code calls for only 5.2 acres, and lot widths would be 80 feet.
Lamphear said the site’s proposed gross maximum density is 1.43 dwelling units per acre.
Using the Delaware County average of 2.73 people per dwelling unit, the subdivision would result in a population increase of 102 people.
There was some discussion about a butterfly cul-de-sac that exceeds the village’s 600-foot maximum length by 88 feet; and also discussion about switching the location of a detention pond and a home site to move the home farther from the middle school’s view.
Variance requests when the plan comes before zoning for a formal hearing would include:
• Property to remain zoned R-2 and not be required to rezone.
• Cul-de-sac length be allowed to exceed the 600-foot maximum allowable length.
• Pavement borings be performed on existing drives to design new roadway while using the existing drive as much as possible.
• Use the old draft traffic impact study originally performed by MS Consultants to design the left turn lane instead performing a new study.
Tanski said Civenco Homes would develop the property and build all 37 homes using six or seven designs with options for custom builds.
“We would like to move forward as soon as possible with the first phase,” Tanski added. “Summer would be an ideal time to work on the turn lane without school in session.”
Dublin-based Civenco Homes is relatively new to the area with a few custom builds in the Dublin area. Tanski said the builder was formerly based in Abu Dubai, and has completed mostly commercial projects in that country, in Lebanon, and in Africa.


