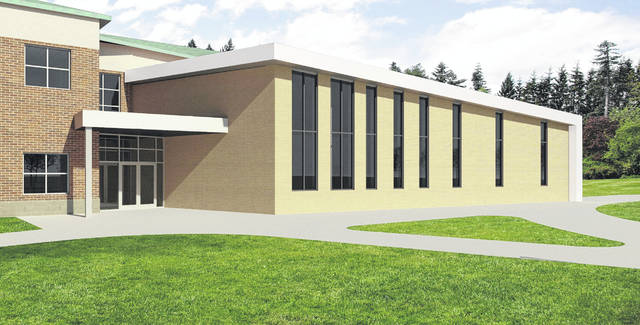
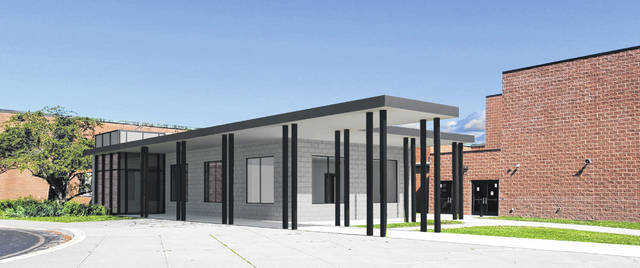
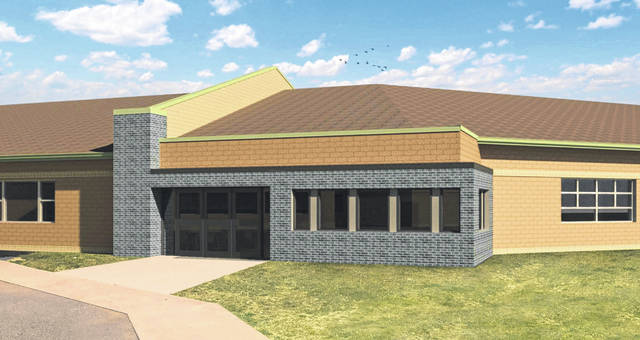
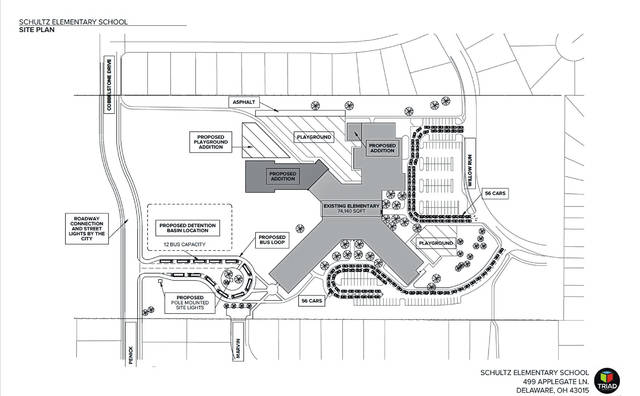
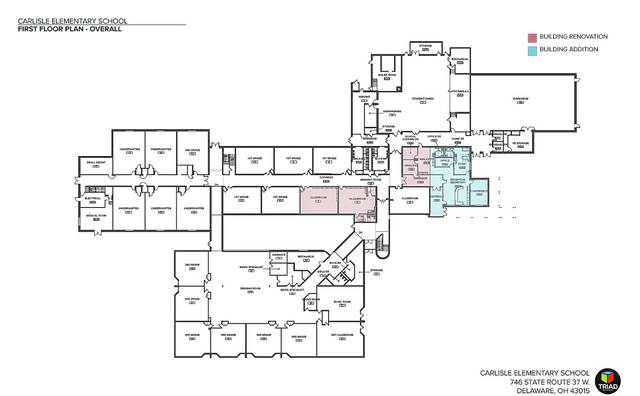
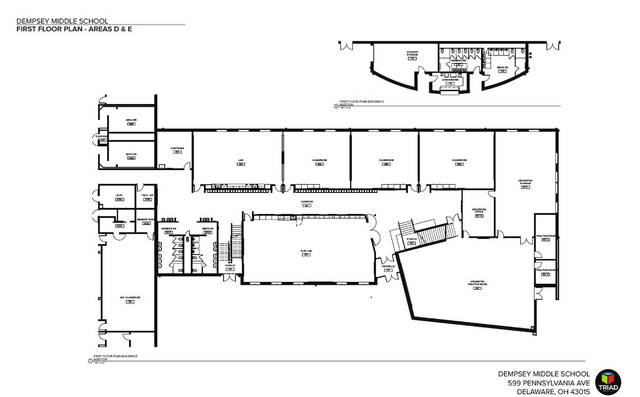
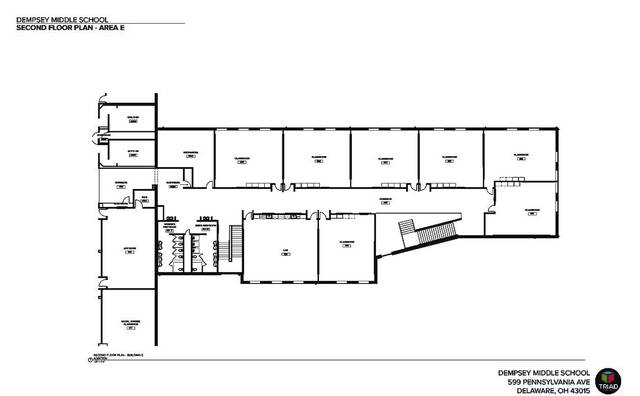
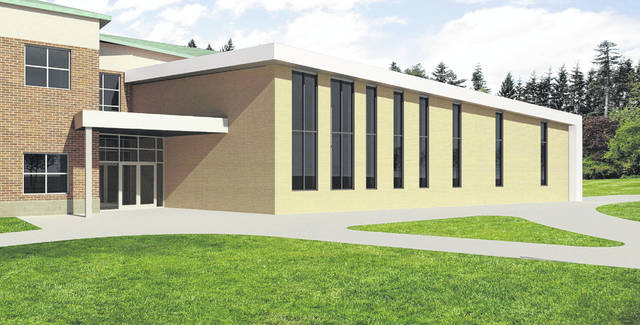
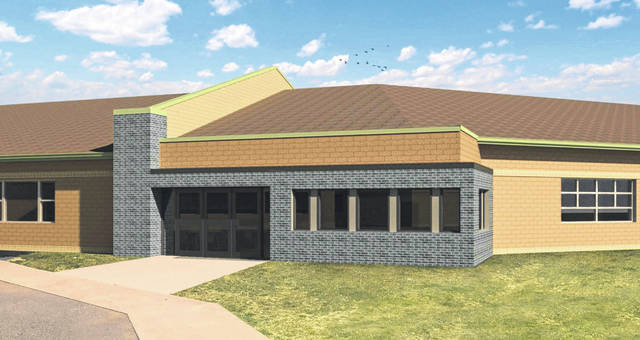
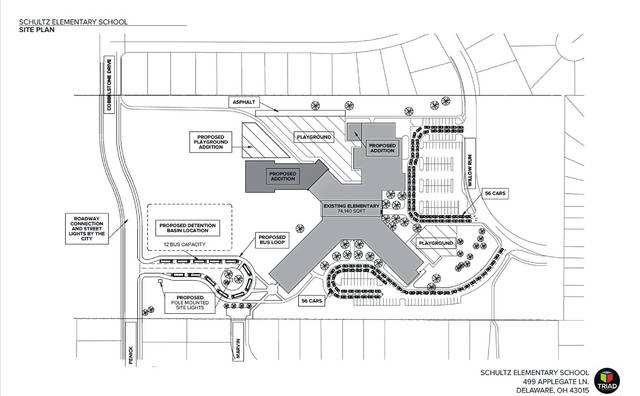
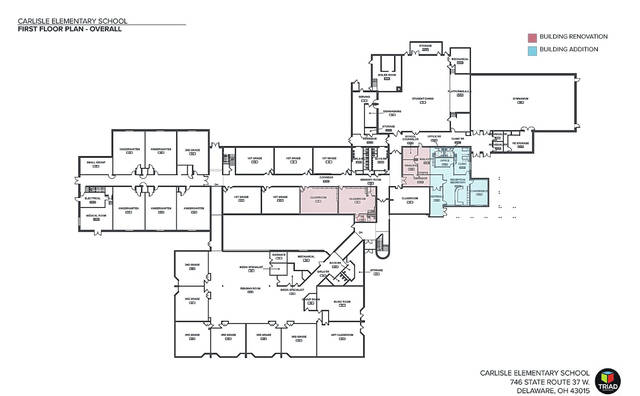
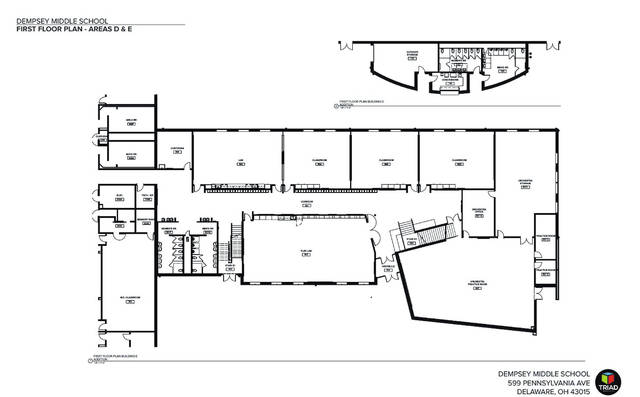
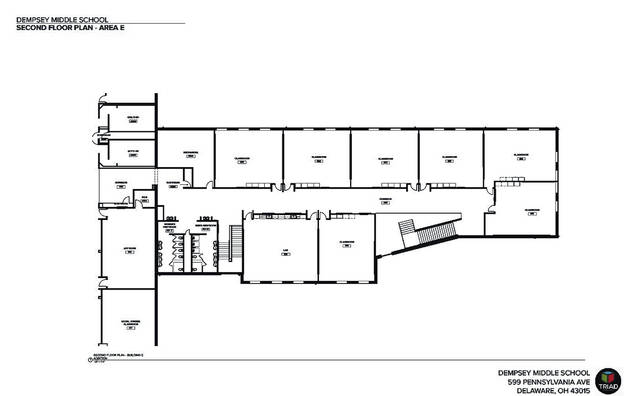
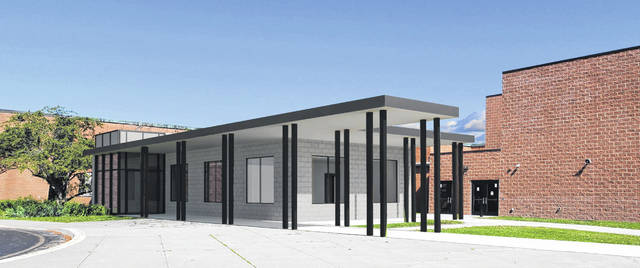
Delaware City Schools Board of Education approved drawings of the proposed additions to Dempsey Middle School, Carlisle Elementary and Schultz Elementary School during its first meeting of 2020 Monday.
Zach Price, a partner at TRIAD Architects, and Kevin Kindy, a project manager at TRIAD, presented the drawings to the board and went over all the proposed additions and renovations at the schools.
At Dempsey Middle School, the old technology building will be demolished and a new two-story wing of classrooms will be added to the school, as well as a small addition near the stadium to add bathrooms and a concession stand.
The first floor of the proposed wing will add a flex lab, a science lab, three classrooms, an orchestra room, and a storage room and practice rooms for the orchestra. The first floor will also add bathrooms.
The second floor of the wing will add seven classrooms and another lab, as well as bathrooms and a mechanical room to support the new wing.
There will be two staircases in the new wing, and Kindy said the area around the larger of the two staircases can be used as a small study space.
The small addition to the east side of the building will add male and female group bathrooms, a concession stand, and an outdoor storage area.
At Schultz Elementary School, the designs include a number of renovations and additions.
The current office space at Schultz is scheduled to be renovated and expanded into the current music room, adding a number of offices for staff.
A wing of 10 new classrooms will be added on to the south side of Schultz. The new wing and the renovations to the existing south side of the building will accommodate fourth and fifth-grade classes.
The new wing at Schultz also includes a mechanical room and two intervention rooms, as well as boys and girls restrooms.
There will also be an addition to the kitchen at Schultz that will add a freezer, cooler and storage space. This will allow the kitchen to serve as a prep kitchen and not just a warming kitchen.
The proposed changes at Schultz also include adding a roadway connection between Cobblestone Drive and Penick Avenue. This roadway would connect to a new 12-bus capacity loop south of the school. The current bus loop is scheduled to become an additional pick up and drop off loop for parents.
At Carlisle, renovations and a new entrance were shown to the board. The designs show the current office becoming two classrooms and a restroom, while an existing classroom on the east side of the building will be renovated into offices for school staff. The addition will be constructed where the courtyard next to the bus loop is now and will add offices, a clinic, a conference room, and a new vestibule, which will provide better security.
The board voted to approve the drawings and approved authorization to take the projects to public bid.
The money for the projects will come from the 2019 bond issue passed by voters in May.








