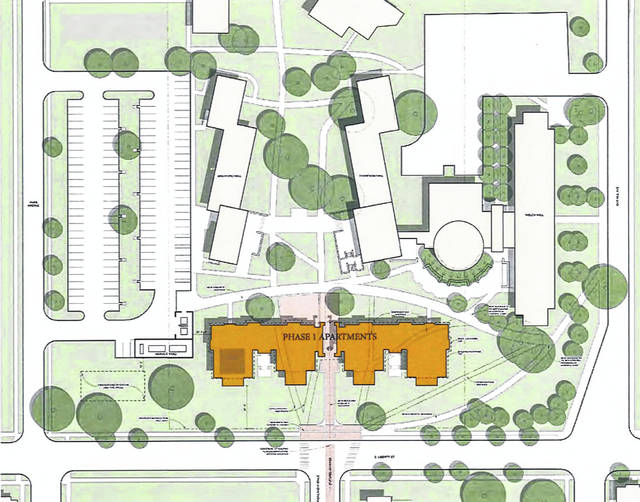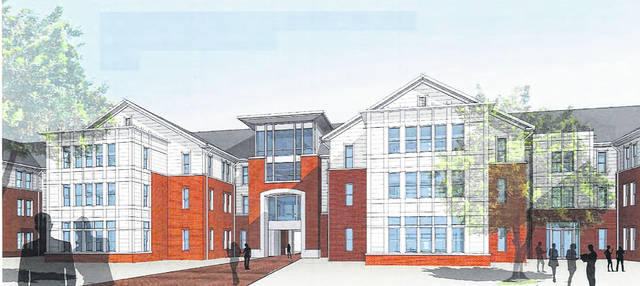

Ohio Wesleyan University’s residential campus could soon see significant upgrades. At Wednesday’s meeting of the Delaware Planning and Zoning Commission, a final development plan was approved for a new residential hall to be constructed on three acres of current green space at the northwest corner of Liberty Street and Park Avenue.
The commission approved the final development plan with a 6-0 vote. Delaware City Council will begin consideration at its Monday meeting.
Donations have been made to OWU with the specific designation of going toward upgrading the residence halls on campus. The first phase of “OWU Village” would consist of a three-story, 46,500-square-foot residential hall that would include approximately 126 dwelling units. Of the approximately 126 units, 112 would be designated for single occupants, eight rooms for double occupancy, and a two-bedroom apartment for the residential assistant.
The building would be arranged in four, six, and eight-room suites. Each suite would have a common bathing and living area, and there would be a meeting room and campus store on the first floor of the building. An outdoor plaza and a 151-space parking lot are also included in the development plan.
City documents for the proposal suggest the new building would be a mix of red or orange modular brick and white fiber cement siding. The building design, materials, and colors are said to be compatible with other construction on campus, and it would also provide a “good model for the future student housing proposed around campus.”
Smith Hall would also be renovated concurrently as part of the first phase, although those renovations are not a part of the same proposal. Peter Schantz, the director of physical plant planning and operations for OWU, said that in addition to the new construction, there are also plans to renovate all fraternity houses as well.
Schantz pointed out that the goal isn’t necessarily to add a significant amount of new living spaces to campus; the three proposed phases will only add 56 more beds. He said the goal is to facilitate a moderate growth over a five- to 10-year period.
Delaware Planning and Community Development Director Dave Efland said the construction of the new residence hall would provide a more formal entrance to that part of the OWU campus.
In future phases of construction, it is expected both Bashford and Thompson halls would be demolished to make way for new apartment residence halls on those locations. Efland said those improvements would give the area a “quad” feel and look that doesn’t currently exist with the site’s configuration.
“I think it’s a great building,” Efland said of the proposal. “It will be a compliment to our community and the Liberty Street corridor.”
Schantz said of the proposed development, “This is the first of maybe three phases that we’re going to make to our residential campus. We’re tremendously excited about it. Compared to our peer institutions, we’re behind and in need of upgrading our student housing.”
Schantz went on to say the recent completion of the “SLUplex” on campus created positive momentum among the school’s trustees, saying they now view the risk of not doing anything being larger than spending the money to get the necessary upgrades in student housing.
The plan, Schantz said, is to begin construction of the residence hall this year before the weather turns, with it being occupied the following fall. He said the same timeline applies to the Smith Hall renovations.



