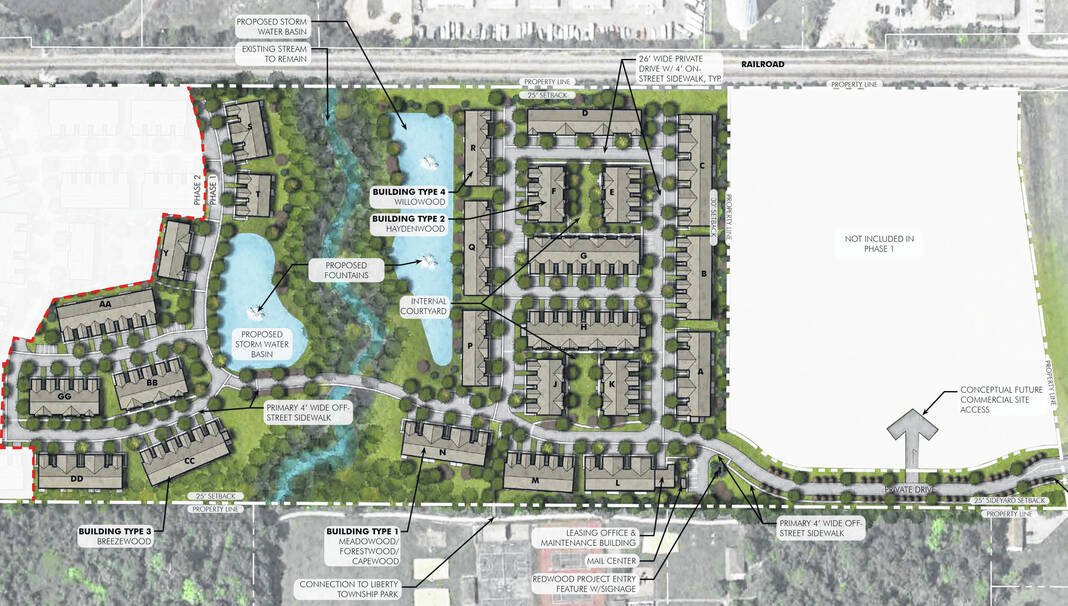
Powell City Council held the first reading for an ordinance that would approve the first phase of a final development plan for a 70-acre development proposed at 3041 Home Road.
In total, Redwood USA LLC is proposing to construct a maximum of 327 multi-family residential units on 59 acres of the site, known as Subarea B. If approved, the first phase would include 128 single-story units across 26 buildings on approximately 26 acres of the site.
Proposed unit designs vary across four different models utilized by Redwood, but each unit would include a two-car attached garage with driveway space for additional parking.
The Powell Planning and Zoning Commission previously approved the final development plan for phase one for recommendation to council during its meeting on April 13.
Should the project continue to progress, phase two would include 125 units, while phase three would include the remaining 76 units. Todd Foley of POD Design, the architecture firm designing the development, said during Tuesday’s meeting that each phase is meant to serve as its own distinct neighborhood.
“What we’ve focused on trying to do, and what our plan represents, is trying to create smaller neighborhoods,” Foley told council. “We’re representing kind of three neighborhoods in this project, and they all will have something different to them, both architecturally and from a landscape perspective, which we hope will add quality aesthetic and will help to bring the scale of the community down to more of a true kind of pedestrian feel as you interact with it.”
Asked by Councilwoman Christina Drummond what the targeted demographic will be for the development, Foley said the most likely residents will be empty nesters or those who have chosen to age in place. However, he added that there could conceivably be a younger demographic of residents who are not yet ready to purchase their first home who could be interested in the units.
In addition to the dwelling units in Subarea B, Redwood is proposing for the 11-acre Subarea A, located on the northern portion of the site, to be a commercial area developed with a skilled nursing facility and a memory care facility. A third commercial component is also proposed to be included in Subarea A. The commercial development of Subarea A will be done separately from Redwood’s proposal in Subarea B.
Foley added the developers have secured an easement from Liberty Township that will allow for pedestrian access to Liberty Park, which sits directly east of the development site.
Foley went on to say there will be a Tax Increment Financing (TIF) proposed as part of the project, which is currently being worked out between the developers and the city. Foley said the economic study conducted with the project estimated that utilizing a 75%, 10-year TIF would mean approximately $14 million would be generated over the life of the TIF.
A small portion of the TIF funds would be utilized for improvements to the intersection on Home Road and, perhaps, a sewer extension through the site, he stated.
“When that’s all said and done, roughly $12.8 million is left and that is for the city,” Foley said. “That is not something that will service any other part of our project. We think that’s a huge, positive windfall for the city for a site that has struggled to bring a tangible user for some time. We think we’re providing something that can provide a positive outlook, both financially but also from a community standpoint.”
Councilman Frank Bertone noted there have been commercial components of previously approved projects that have yet to come to fruition, and until the commercial development is confirmed with the proposal, projecting potential revenue figures is difficult to rely upon.
Responding to Bertone’s concerns, Foley said he expects the approval of phase one and the private drive and site improvements associated with it will make the commercial portion of the site more appealing to potential buyers.
Council will hold the second reading of the proposal during its next meeting, which is scheduled for Tuesday, May 17.


