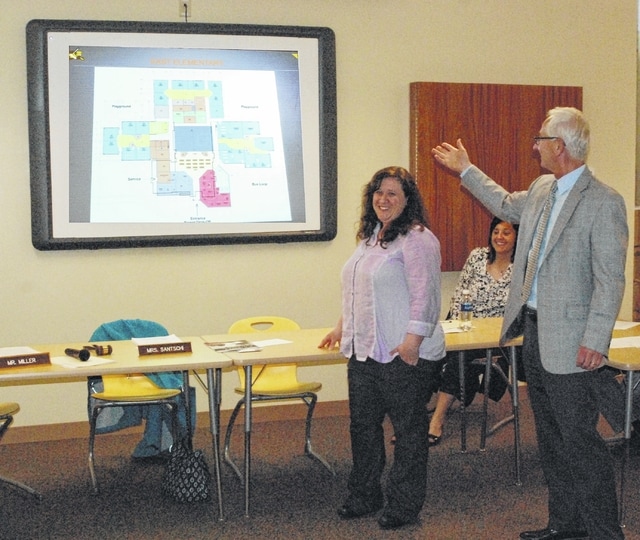
Buckeye Valley school board members were treated to the first drawings of the district’s two new elementary buildings Tuesday night.
OHM Advisors presented floor plans showing the configurations of BV East and West. “We’re now getting close to wrapping up the schematics,” said Dan Obrynba, vice president of OHM Advisors.
The drawings show the general configurations and direction buildings will face on the individual properties. Obrynba said that BV West was flipped, allowing better use of the property and more room for future growth. It also moved the building away from power lines that run along one side of the property.
Obrynba said OHM has been meeting with the “visioning groups” of both buildings. The groups want the buildings to have similar grade “pods.” He cited an example of one pod housing pre-K through second grade. The other pods would be modeled in the same fashion. “The direction we are going in is simplistic,” Obrynba said.
Obrynba said the centers of the buildings will each contain a commons area. The area could be used for many different activities. An example he gave was an art room next to the commons. If a project needs more room, it could simply flow over into the commons area.
Obrynba said that, from a security point of view, each building entrance will force visitors to the office. “We like that odd design from a security standpoint,” said Superintendent Andrew Miller.
In response to board member Amy Dutt’s question, “What about parking?,” Obrynba said that OHM Advisors have separated the bus drop-off from the parent drop-off. This way buses will have better flow during drop-off and pick-up times, he said.
He noted that when bus areas are not being used, the space will become open parking.
There are still some groups outside of the visioning groups to meet with yet, said Melissa Spires, project manager for OHM. Those meeting will take place over the next couple of weeks, she said.
Obrynba said OHM is now moving away from the schematic stage and locking down the floor plans. The next stage is design development. “The plans show more detail, such as the materials selection, the systems and things of that nature,” he said.
“It’s exciting to think a few weeks ago we were putting out the signs,” Miller said.
In other business, the board:
• Approved a five-year financial forecast.
• Moved $195,003 from the general fund to the severance fund for retiring employees.
• Approved seasonal labor and School Age Child Care employment for the summer.
• Approved a $2,338 payment for the Delaware County Drug Liaison through the Delaware County Sheriff’s Office.
• Approved the addition of a boys varsity lacrosse team at the request of Athletic Director Matt Fisher.


