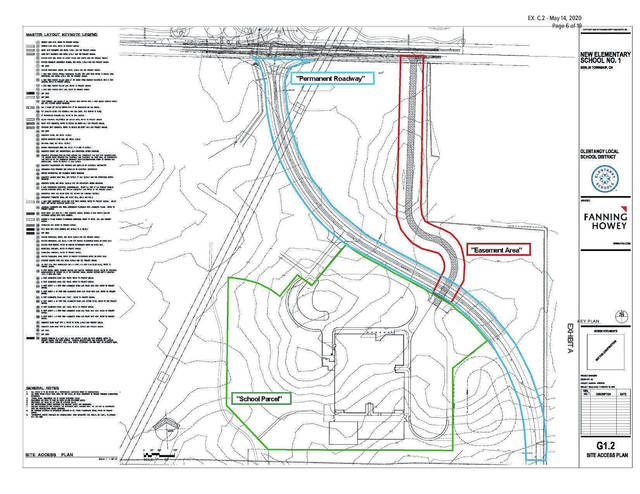

LEWIS CENTER — Following the successful passage of the Olentangy Local School District (OLSD)’s levy in the primary election, the only remaining question was where the new school buildings would be constructed. During the Olentangy Local Schools Board of Education meeting held June 11, some clarity was provided as to where the first elementary building will be and what that building will look like.
The Gazette previously reported in May that land on Peachblow Road had been proposed by the district as the site of a “New Olentangy Elementary.” OLSD Superintendent Mark Raiff confirmed during the June 11 meeting the district would, indeed, construct the first of its two new elementary schools on Peachblow Road in Berlin Township.
The parcel is located on the south side of Peachblow Road, between Glenn Parkway and Piatt Road, and the parcel has a North Road address. OLSD documents show plans for North Road to be extended north from Shanahan Road to Peachblow Road. The school would be accessed from North Road.
Raiff said of the chosen site in relation to the development in Delaware County, “Everything that is going up right now, this site is in the sweet spot of where that is.”
Bruce Runyon of Fanning Howey, the architecture and engineering company heading the project, said he met with OLSD Chief Academic Officer Dr. Jack Fette, elementary principals, the Development Committee, and the operations and maintenance staff six times to conduct planning meetings for the building design. The new building will span approximately 82,000 square feet, 10,000 square feet more than the original design prototype used for previous elementary buildings.
The building will include 27 elementary classrooms, six early learning classrooms, two dedicated structured learning classrooms (SLC), and 16 small-group or conference rooms.
“This has been based on the replicated design from the late 1990s and early 2000s when we built 11 (buildings),” Runyon said during the meeting. “They’ve been very successful buildings, but they needed updating — a lot of code updates, lots of building updates, lots of technology and mechanical equipment updates.”
In meeting with Fette and the principals, Runyon said the number one goal the new building needed to meet was to “increase the academic classroom and small group areas, and recapture the building support areas.”
“As we’ve grown, we’ve continued to attack and just use any space possible for educational uses, and their goal was with any square footage we can, recapture full academic classrooms and create more small-group areas that can be used for any functions with all the variety of programs we have in the elementary schools as those continue to grow,” Runyon said.
Secondary goals for the design were to reorganize the office areas so the building can have an integrated security vestibule, as well as having dedicated structured learning classrooms (SLC) with internal restrooms and tutor rooms.
Energy efficiency updates for the building include additional wall and roof insulation, a building envelope air barrier, and building-wide mechanical and electrical upgrades.



