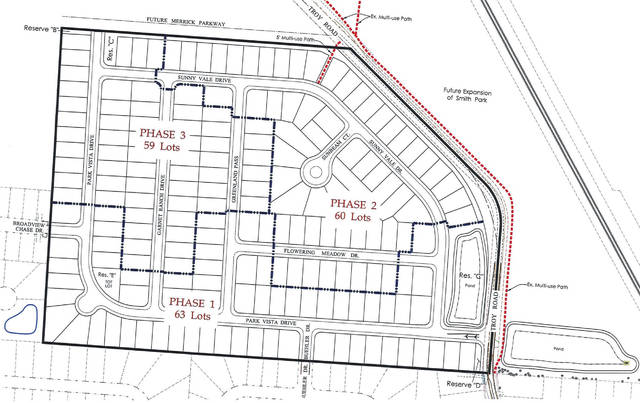
Delaware City Council heard the first reading for the final subdivision plat and subdivision variance requests for the proposed Park View subdivision to be located just west of Troy Road and north of Buehler Drive’s current terminus on the city’s northwest side. Proposed by Forestar Real Estate Group, the Park View subdivision would contain 182 single-family lots on approximately 77.57 acres located north of the Northwood, Nottingham, and Lexington Glen subdivisions.
The final subdivision plat pertains to Section 1 of the Park View subdivision and would include 63 single-family lots on approximately 21 acres. Section 1 is located on the southern portion of the subdivision, with Park Vista Drive extending west from Troy Road to Broadview Chase Drive.
The proposed lots would have a minimum lot area of 8,000 square feet and a minimum lot width of 65 feet. Zoned R-3 One-Family Residential District, the developer is seeking two variances for the entire subdivision to alter the city’s setback requirements for the subdivision. If the variances are approved, they would reduce the city’s setbacks requirement from 30 feet to 25 feet in the front yards and from 40 feet to 30 feet in the rear yards for the Park View homes.
According to city documents for the requested variances, the reduced setbacks would allow “future homeowners to have functional backyards with a deck, attached porch, or the like.” The document also noted the reduced setbacks would be similar to the adjacent subdivisions at Westfield Hills and Nottingham, as well as other subdivisions the developer has constructed in the community such as Lantern Chase and Springer Woods.
One Delaware resident, Gerald Blankenship, utilized the public hearing portion of the reading to speak out against the variance requests, citing the city’s code for R-3 zoning that requires a minimum of a 30-foot setback in front yards and a 40-foot setback for rear yards.
“Decreasing the setbacks below the minimum design requirements essentially rezones the subdivision into a lower category without going through the rezoning process,” Blankenship stated to council. “A variance is a modification to the strict terms of the regulations. Variances are not meant to be applied broadly to entire subdivisions.
“Past developments with reduced setbacks were developed prior to our city’s important and valid code changes. Properly planned development should eliminate the need for these variances. This is a brand new development, and it should be easily designed to meet all of the required design criteria. We put those requirements in for a reason.”
Blankenship went on to say upholding the setback requirements is important because reduced setbacks will lead to decreased yard sizes, parking capacity, and driveway space, resulting in “more vehicles either hanging over the sidewalks or parking on the street.”
“This reduces sight distance, walkability, and ADA accessibility,” Blankenship said. “These reductions are not only contrary to the public interest but also present a safety hazard.”
Blankenship was not alone in speaking against the variance requests during the meeting, and he also submitted a petition to council signed by 14 residents of the area who are also vehemently opposed to the requests.
Following public comment, Councilman Cory Hoffman posed the question of what the city’s reasonings were for changing the setback standards in the past.
Councilwoman Lisa Keller pointed out the existing homes on Broadview Chase Drive have a front yard setback of 25 feet, and if the variance is granted for the Park View homes on the extended drive, “it would look silly driving down the street.” She added, “And what are we really gaining (by not approving the variances) except for a huge headache for ourselves in having to approve every single deck that someone wants to build? There’s no gain there.”
City Manager Tom Homan said the reasons surrounding the change to the setback standards would need to be researched, and he suggested a second reading for the ordinance to allow for that research.
Also a point of contention from residents with the proposals is a park credit the developer would receive with the Park View subdivision. With the dedication of 21 acres of land to the city for the extension of Smith Park, which sits across the road from the proposed subdivision, the developers would be granted compliance with the park and open space requirements within the subdivision.
As the subdivision is currently proposed, there is just one tot (area dedicated to public playground use) lot in the plans, meaning minimal green space within the community itself. Vice Mayor Kent Shafer said of the park credit, “That’s a good deal for the city, but I’m not sure it’s a good deal for the future residents (of Park View).”
Terry Andrews of D.R. Horton, a subsidiary of Forestar, said his team felt it makes more sense to have a larger park across the street than to have a smaller park within the community that “normally doesn’t get used.”
Shafer went on to say he was comfortable with granting the setback variances given the fact that adjacent neighborhoods have the same setbacks. However, he added the city needs to address the setback requirements for zoned R-3 land, as well as to discuss with the developers the possibilities for more green space within the subdivision. “I love the idea of adding to Smith Park, but not at the expense of this neighborhood,” he said.
The second reading for the ordinances will take place during the next council meeting, which is scheduled for Monday, July 26. Meetings are held in the council chambers at City Hall, located at 1 S. Sandusky St., and are open to the public.


