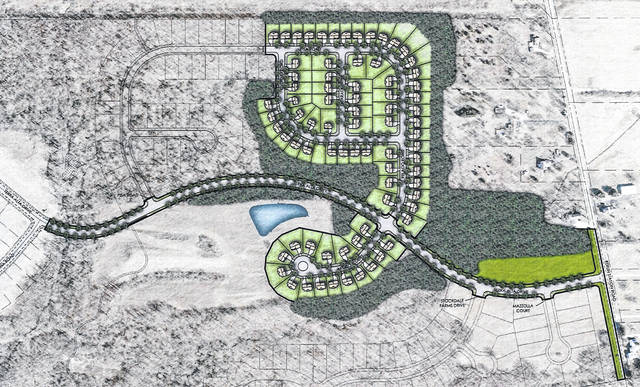
The Terra Alta subdivision continues to fill out, and during Monday’s council meeting, members held the first reading for a final development plan that would allow that work to continue with sections 4 and 5.
Located north of Braumiller Road and east of Pollock Road, Terra Alta encompasses nearly 473 acres. Expansion of Terra Alta was approved by council in March 2020 to include the rezoned Rogers property and Stockdale Farms land south of Terra Alta.
A total of 870 single-family units have been approved for the subdivision, including 657 single-family lots and 213 condominium, patio home and duplex units. Parts 1 and 2 of Section 1, which include 73 single-family lots, were approved in 2014. Construction has been completed, and homes are being sold in Section 1. The final development plan for Section 3 of the subdivision was approved by council last month.
Section 4, which is located south of Terra Alta Drive, would consist of 17 single-family lots on approximately 10.8 acres of land. Section 5, which is located north of Terra Alta Drive, would consist of 62 single-family lots on approximately 26.89 acres.
During the reading, Councilman Cory Hoffman shared some complaints he has heard from residents already living in the Terra Alta community. Among those complaints were common areas not being maintained, erosion in the pond leading to water spilling into roadways, and the lack of a pool at the clubhouse despite home buyers paying fees at closing that were meant to fund the pool’s construction. Council approved the final development plan for the Terra Alta clubhouse, which was proposed to include a pool among other amenities, in April.
Jim Ohlin, of Terra Alta LLC, said the original plans for Terra Alta did not include a pool, which might have been contrary to what buyers were told by some at the time of purchase. Once plans for a pool at the clubhouse were included in 2020, he said the process of bringing the pool to fruition has come along as quickly as possible.
“What was said from an expectation for the homeowner standpoint, I can’t represent that,” Ohlin said. “But I can tell you that we’ve wasted no time in getting this pool and clubhouse going, getting this community going. We know that this is a great addition with all the different pocket parks and the things we’re doing in this community. This is a great addition. It’s going to be a showpiece for all of Delaware, but it all takes time. And it’s been a long process, no question. But we’re certainly committed to getting it done.”
Ohlin added that the design for the pool is done, the engineering plans have been approved internally, and the project is already out for bid.
While council’s rules requiring three readings are often times suspended for requests similar to final development plans for additional sections in an already-approved subdivision, Hoffman suggested Terra Alta’s requests be sent to a second reading in order to allow time for the developers and residents to resolve the complaints stated to Hoffman.
With the rest of council agreeing to send the requests to a second reading, that reading will be held at the next council meeting on Monday, July 26.


