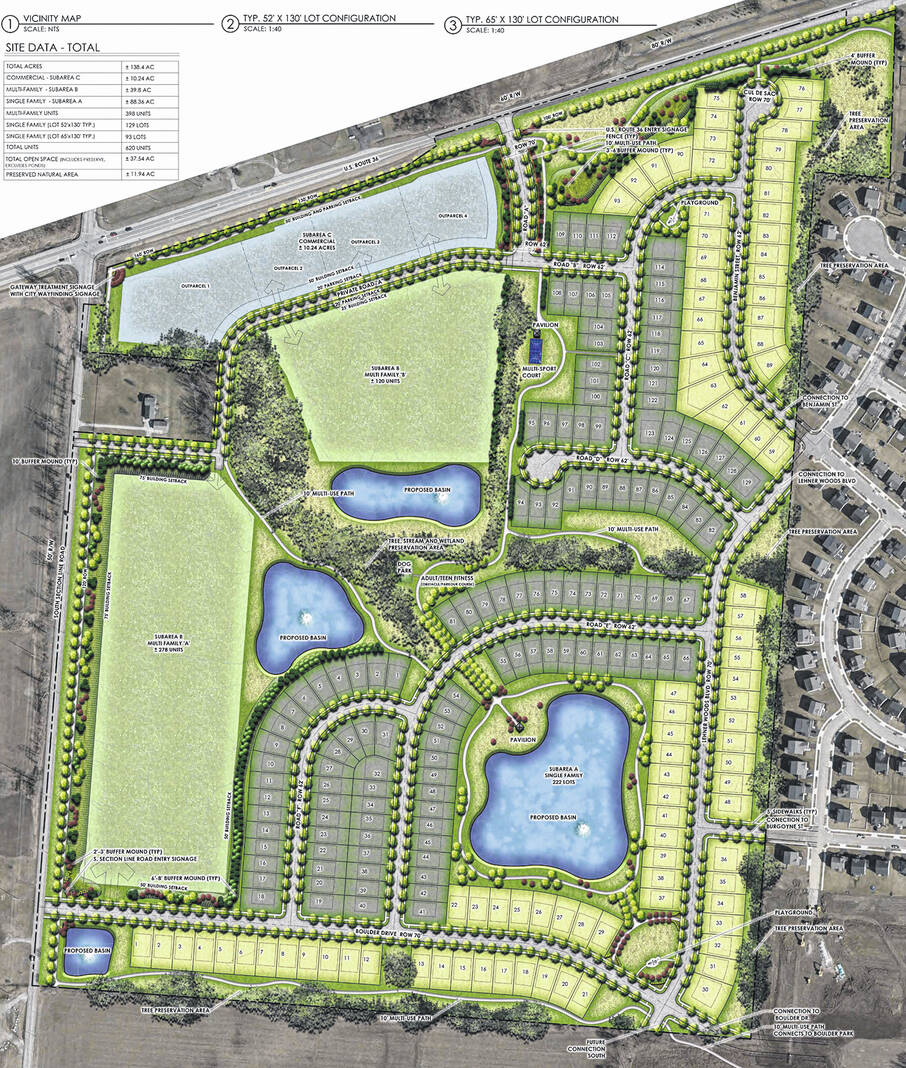
Delaware City Council is currently considering a large mixed-use development that has been proposed for the southeast corner of South Section Line Road and U.S. Route 36.
A first reading for the Boulder Farms proposal was held during Monday’s meeting and included a request for a rezoning amendment, conditional use permit for a Planned Mixed-Use (PMU) overlay district, and a preliminary development plan. If approved, the land would be rezoned from A-1 (Agricultural District) to A-1 PMU.
Prior to the first reading by council, the Delaware Planning Commission unanimously approved the proposal during its meeting on Aug. 3.
Route 36 Partners LLC and Section Line Partners LLC are proposing a mixed-use residential and commercial development on the 138-acre site. As many as 620 residential dwelling units could be constructed on 128 acres of the site should council support the proposal, with the remaining 10 acres being dedicated to commercial use.
The residential units would be divided into 222 single-family detached lots on approximately 88 acres and a maximum of 398 multi-family units on approximately 40 acres, separated between Subareas A and B. The gross residential density for the entire site is proposed to be 4.48 dwelling units per acre.
Subarea C would contain the commercial properties on the site. According to documents submitted by the developers, approximately four out-lots would be included in the commercial subarea. No details have been included for the commercial space as part of the current proposal, and any future proposals would have to come back before the city as a preliminary development plan.
City documents for the proposal stated of the benefits of a PMU, “A PMU zoning district with development text allows for flexibility and creativity in the layout of the development, creates active and passive open space, and preserves environmental features and trees. While there are certain benefits to the applicant, the PMU overlay also allows greater control of the development by the city by ensuring the development will be executed to a very specific and high-quality standard.”
Plans for the development show construction would be done in five phases, beginning with the single-family detached lots. House sizes would range from a minimum of 1,800 square feet for a 52-foot-wide lot to 2,500 square feet for 65-foot lots.
The proposal will be brought back before council for a second reading and further discussion at the next meeting, which is scheduled for Monday, Aug. 22. A public hearing will be included in the reading and is scheduled to begin at 7:45 p.m. Meetings are held in the council chambers of City Hall, located at 1 S. Sandusky St., and begin at 7 p.m.


