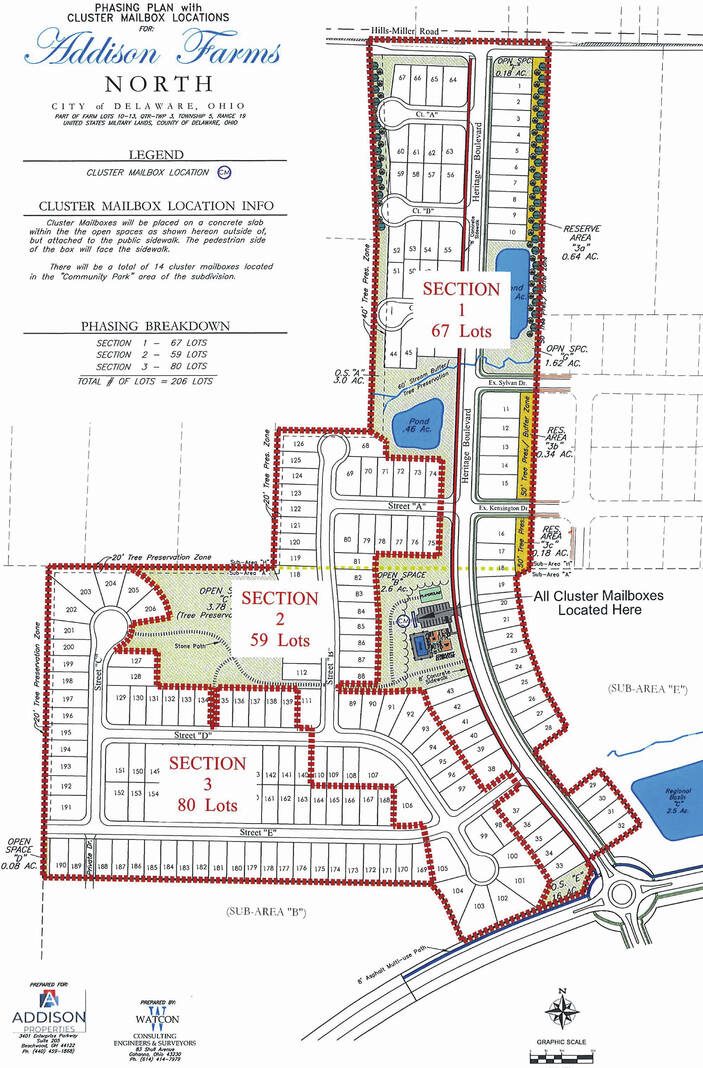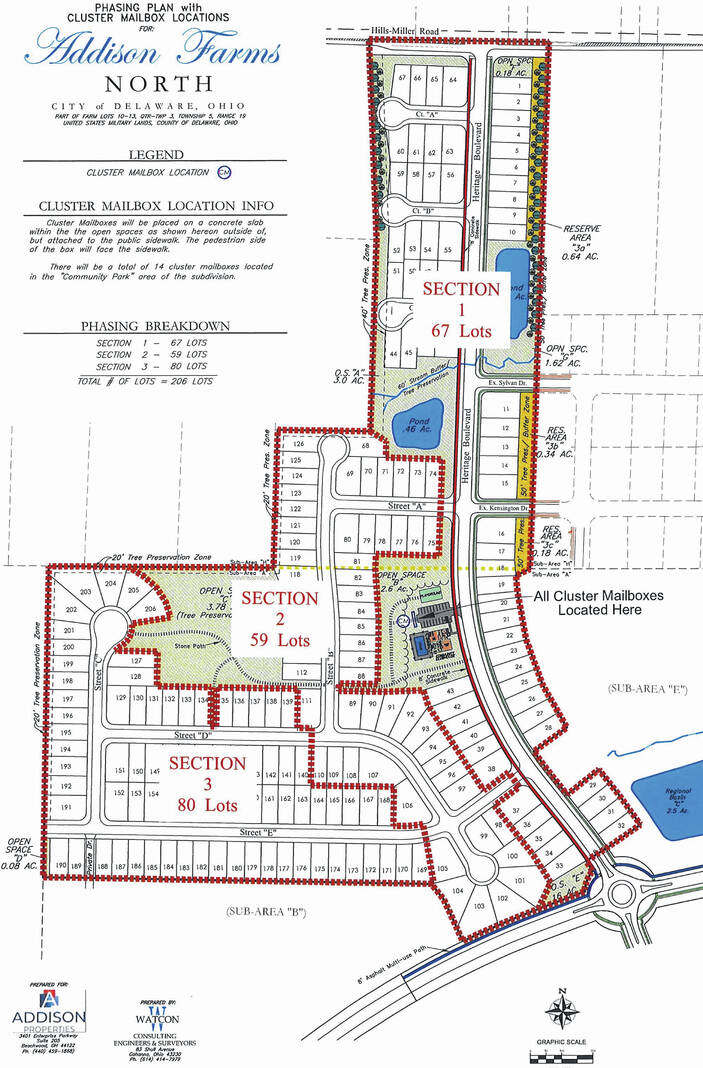

After receiving approval of an overall final development plan for the Addison Farms development in September, Addison Delaware LLC is preparing to move forward with the first phase.
During Monday’s meeting of Delaware City Council, members of council voted to approve a preliminary development plan for the Addison Farms North subdivision, which would include Subareas A and H of the overall plan.
Proposed in the two subareas are 206 single-family lots on approximately 63 acres on the northwest portion of the site. Should a final development plan be approved for the subdivision, the homes would be constructed in three phases beginning with the northernmost portion of the site.
The developers are proposing typical lot sizes of 6,500 square feet. According to the development text, the homes on the 138 lots on the southern portion of Subarea A are required to be a minimum of 1,250 square feet for one-story, three-bedroom homes, and 1,500 square feet for two-story, three-bedroom homes.
The minimum house size for the 68 lots within Subarea H would be 1,700 square feet for one-story, three-bedroom homes, and 2,000 square feet for two-story, three-bedroom homes.
That residential homes are being proposed in the two subareas comes as somewhat of a surprise as both had multi-family zoning as part of the final development plan prior to the shift. Asked about the change on Monday, Addison Properties President Jason Friedman said Subarea F is now being “earmarked” for potential multi-family use after carrying a variety of options that included potential retail and office space.
Primary access to the site would be from Hills-Miller Road and the future construction of Merrick Parkway through the extension of Heritage Boulevard to Hills-Miller Road. The intersection of the two roads would be constructed as a roundabout.
A date is not yet known for the completion of Merrick Parkway or the Heritage Boulevard extension, but completion of the roads is required before construction of the subdivision can begin.
One of the many contentions among neighboring residents in the buildup to the overall development plan being approved was the matter of tree preservation and buffering for existing homes near the site. A 50-foot tree preservation zone will exist on the eastern perimeter of the site adjacent to the Oakhurst subdivision, and additional preservation zones have also been included in the proposal.
A 20-foot zone will exist along the northern and western perimeter of Subarea A, as well as along the southwestern perimeter of Subarea H. A 40-foot preservation zone is included along the northwestern perimeter of Subarea H.
Councilman Cory Hoffman, who also serves as the council representative for the city’s Planning Commission, said of the commission’s thoughts on the proposal, “We discussed how when the plan was originally coming to fruition, residents of the neighboring subdivision had talked about, perhaps, 20 feet of buffering with the current tree preservation between the current homes and any potential new development on the western side. This development plan achieves that in greater amount with 50 feet of natural tree preservation.”
Hoffman added, “It was discussed how there was a multitude of potential uses here with higher density, and members of neighboring subdivisions had been hoping for more traditional single-family residences, and that’s what this plan calls for. Ultimately, I think this plan is very good, which is what we agreed to in Planning (Commission).”
A final development plan will still need to come before council for final approval prior to the proposal moving forward to the construction phase.


