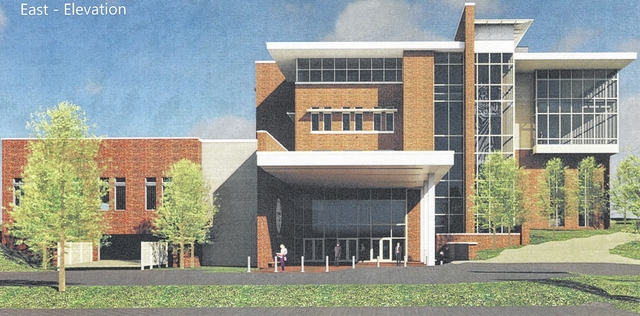



The proposed Delaware County Courthouse building expansion was given a second informal review by the city’s Historic Preservation Commission (HPC) last week.
Thomas Potts, president of West Virginia-based Silling Associates, on Thursday showed the commission new drawings of the $29 million project (the cost includes parking facilities). The Delaware County Judicial Building, as it is tentatively called, would be linked to the Hayes Building by a plaza and a road called Marshall Court. The Judicial Center is slightly taller than the Hayes Building.
The Judicial Center would have five levels: lower- and mid-level parking; upper-level parking and offices sharing the third level; domestic court on level four; and the circuit court on level five. County Facilities Director Jon Melvin said the parking is secured for center’s employees, while commission members said they hoped the parking would be available to the public after hours since it is so close to downtown.
The center will have 80,000 square feet of office space. “There’s no getting around it — this is a big building,” Potts said.
Potts, who has more than 20 years of experience in the design of justice facilities, said the Judicial Center is similar to other modern courthouses, but also incorporates the popular Italianate style of architecture in the eaves and the clock tower. He said the design used elements of existing downtown buildings — the Sandusky Street storefronts, the current Gazette building, the existing courthouse and the Hayes Building.
Four of the seven commission members who were present had what Chairman Roger Koch called a wide range of opinions, as did members of the Northwest Neighborhood Association. For example, member Sherry Riviera thought the Judicial Center has a beautiful modern design, but needs more historical elements since it will be in a historic district. Other criticisms included the clock tower; the use and number of window hoods; an etching of Lady Justice on glass at the stairwell; and the design and number of windows, particularly on the north elevation.
City Planning Director David Efland praised Silling for the completeness of its plans.
The HPC originally had an informal review of the design on March 25 during its regular meeting. The meeting last Thursday was considered a special meeting for the HPC. There will be a formal final review and action will be taken by the HPC at its regular meeting at 7 p.m. June 24 in City Hall council chambers.
In addition to the HPC’s ruling, the city’s planning commission is expected to review the development plan and change in zoning on Aug. 5; with City Council possibly making a final decision on Aug. 24.
If approved in August, the county could receive the building permit in September and begin construction. Melvin said the project was on a tight timeline to be bonded at the lowest possible rate, and to house an added judge who would start in January 2017. The center could potentially be completed in March 2017.

