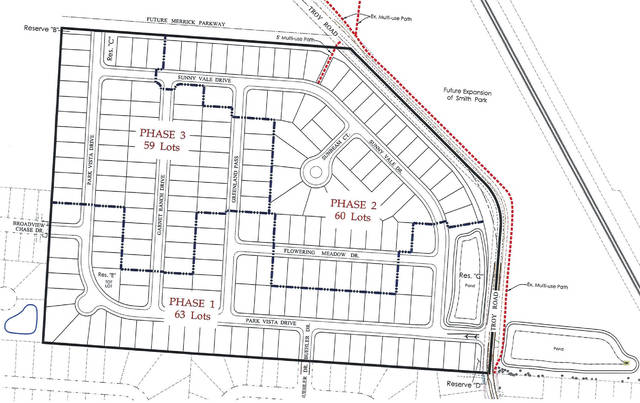
Following a pair of third readings at its Monday meeting, Delaware City Council voted to approve the final subdivision plat and subdivision variance requests for the proposed Park View subdivision to be located just west of Troy Road and north of Buehler Drive’s current terminus on the city’s northwest side.
Proposed by Forestar Real Estate Group, the Park View subdivision would contain a total of 182 single-family lots on approximately 77.57 acres located north of the Northwood, Nottingham, and Lexington Glen subdivisions.
The approved final subdivision plat pertains to Section 1 of the Park View subdivision and will include 63 single-family lots on approximately 21 acres. Section 1 is located on the southern portion of the subdivision, with Park Vista Drive extending west from Troy Road to Broadview Chase Drive. The proposed lots would have a minimum lot area of 8,000 square feet and a minimum lot width of 65 feet.
Two variances were being sought by the developers for the entire subdivision to alter the city’s setback requirements for the subdivision. Had the variances been approved, the city’s setback requirements for the subdivision would have been reduced from 30 feet to 25 feet in the front yards and from 40 feet to 30 feet in the rear yards for the Park View homes.
However, the variance requests were met with considerable outcry from vocal neighboring residents who argued against them in previous meetings. Following continued discussion, the approved variance requests have been altered to include just a 25-foot front setback variance for the ranch-style homes. All two-story homes must still comply with the 30-foot front setback requirement stated in the city’s zoning code.
Rear-yard setbacks will be required to meet the 40-foot requirement, but attached rear yard decks may extend up to 12 feet into the setback, per the approved ordinance.
Also a point of contention from residents in previous discussions was a park credit the developer would receive with the Park View subdivision. With the dedication of 21 acres of land to the city for the extension of Smith Park, which sits across the road from the proposed subdivision, the developers will be granted compliance with the park and open space requirements within the subdivision.
City documents detailing the park credit state the approval of the addition to Smith Park has already been approved as part of the preliminary subdivision plat for the Troy and Rutherford Acres Subdivisions on Oct. 12, 2020.
“The provision of a tot lot was conceptually discussed for Troy Acres. The Smith Park addition dedication has subsequently already occurred,” the document further states. “Additionally, the case before city council currently for the first final phase of what now is known as Troy Acres includes the loss of a lot from the preliminary plat to provide for a tot lot which will be programmed at the developer’s expense, maintained by the homeowners association per normal and customary practices of the city, and open to the public.”
Some residents had also previously expressed concerns about the safety of crossing Troy Road to access Smith Park. According to the documents, a pedestrian path and crossing to Smith Park, along with a rectangular rapid flashing beacon signal, will be included as well to provide a safe crossing to the park.
In past discussions regarding the proposals, the possibility of addressing the city’s zoning code as a whole was floated around by members of council and city staff alike. During Monday’s meeting, when asked about the possibility by Mayor Carolyn Riggle, Planning and Community Development Director Dave Efland suggested the city will indeed look at how the zoning code may need to be altered moving forward.
“It would be very normal coming out of comprehensive plan cycles, for our community or any other community, frankly, in America to then look at your zoning code and other implementation tools … There seems to be some consensus from Planning Commission, and judging by the nodding of heads from council (tonight as well), to maybe bring that forward in the next few months,” Efland said.


