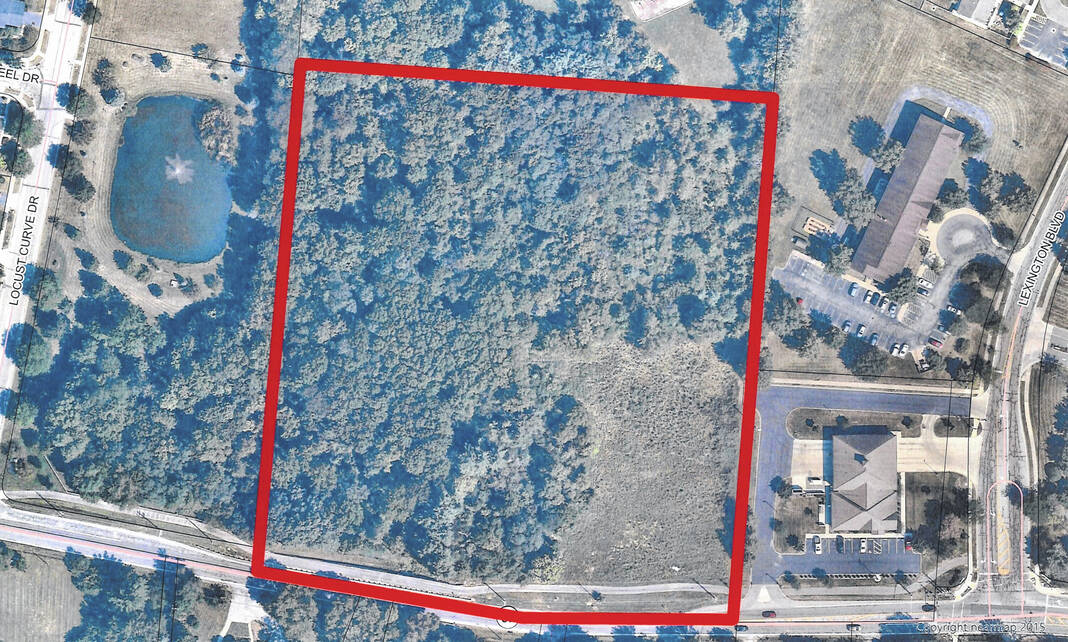
Delaware City Council approved a preliminary development plan for a self-storage development on Central Avenue during Monday’s meeting, paving the way for the facility to advance to the final development stage.
The site, which spans approximately 8.28 acres, is located on the north side of West Central Avenue and just west of Fire Station 303. Along with the preliminary development plan for Central Avenue Self-Storage, a rezoning amendment and a conditional use permit were also approved.
Proposed is a main 49,600-square-foot indoor self-storage building that would contain 167 conditioned units and 204 unconditioned units. Two separate outdoor buildings on both the east and west sides of the main building are also proposed. The building to the east would encompass 4,600 square feet and would contain 23 units, while the building to the west would encompass 6,900 square feet and would include 23 additional units.
A total of 22 covered parking spaces for boats and RVs are shown in the plans north of the main building. In total, 439 storage units would be offered on the site.
Access to the site would be provided directly off West Central Avenue, as well as through Lexington Boulevard and the approved urgent care site.
Development on the site, which is part of a larger parcel that now also includes a 3,754-square-foot medical office that was approved by council in February, has been a long time coming. Both the Delaware Planning Commission and council approved a preliminary development plan for the construction of a Family Dollar retail center on the site in 2012.
However, that proposal was met with contention from residents and trepidation from the fire chief regarding the likely influx in traffic around the fire station, which ultimately led to the proposal being scrapped.
The approved plan also includes a considerable effort by the developers to preserve trees on the site, which contains wooded areas throughout it. Most notably, T&R Properties has committed to preserving approximately three acres of trees along the western portion of the site. It has also committed to planting approximately 49 additional trees depending on the impact of the stormwater requirements on an existing tree line along the north and east boundaries of the site.
Councilman Cory Hoffman said of the proposal, “I believe this is a very good example of the (Planned Mixed-Use) policy device being used in a way that preserves a significant amount of trees, whereas that may not be the case with just a pure B-1 9 (zoned) commercial operation such as the Family Dollar that you talked about before.
“Also, because this is within the activity district, I think that goes to show that having this large swath of trees along with this commercial development allows us to have a more productive use of the land within the city while maintaining that natural beauty. It’s a very good job by the staff and the applicant to come up with this plan.”
Monday’s second reading of the proposal also included a scheduled public hearing, but no members of the public were on hand to offer their thoughts on the plan.


