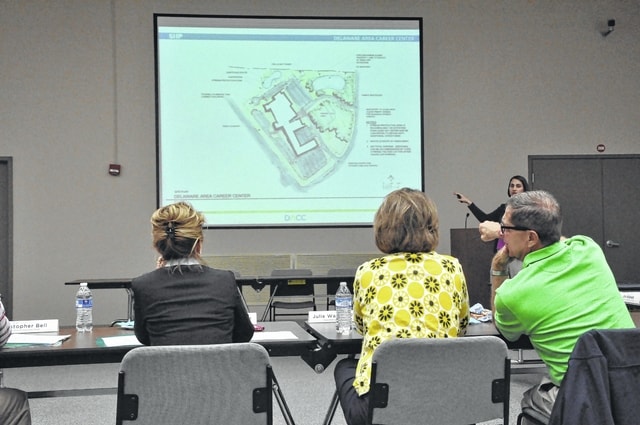
The Delaware Area Career Center Board of Education was shown updated designs for the center’s consolidated campus this week.
Representatives of SHP Leading Designs, the architecture firm handling the design of the $45 million project to consolidate the both the North and South campuses of the DACC, were on hand Wednesday to answer questions from board members.
Greg Gaber, managing principal of the SHP Columbus office, along with Megan Cyr and Carrie Malatesta, representatives from SHP, presented the board with updated designs of what the consolidated campus would look like. Gaber and his team previously showed the board designs on Feb. 11 and were met with positive feedback.
The only concerns expressed by the board at the February meeting dealt with the parking lots for students, staff, buses and the public. Board members Tom Kaelber and Ed Bischoff said they were nervous about the amount of traffic in the parking lots.
Gaber said the design team took these concerns to heart and made some modifications to the parking lot.
The biggest change is the demolition of the U.S. 23 South entrance to the campus. Instead another entrance would be added on Glenn Parkway to accommodate buses and keep the buses and student traffic separate. The elimination of the U.S. 23 entrance would require southbound traffic to either turn left onto Glenn Parkway or turn left at OhioHealth Boulevard.
School officials and Gaber also discussed a potential traffic signal at the intersection of Glenn Parkway and U.S. 23. Gaber said he is “very sure” a signal will be required at the intersection to accommodate the increased amount of traffic at the school.
After seeing the changes to the parking lot, Kaelber and Bischoff said they were pleased.
“Thank you for taking our comments,” Kaelber said. “This is just beautiful.”
The SHP team also showed the board some preliminary designs of what the interior and exterior of the building would look like. Malatesta said they wanted the school to have “a more industrial look” than traditional high schools and said they would use lots of neutral colors for the primary look of the school and use more prominent colors to give the school “texture.”
After the presentation of the new designs, Gaber informed the board that the project is on schedule and the preliminary designs have been sent to Elford Construction so it can begin estimating a price.
A preliminary timeline says ground will be broken on the building this fall and construction will begin in the spring of 2017. The consolidated campus is expected to be completed by the second semester of the 2018-19 school year.
The consolidation was originally estimated to cost $35 million. School officials said in December that $37 million had been set aside for the project but they could get a loan to cover the remaining costs.
“We will not be going to the voters to ask for additional money,” Mary Beth Freeman, superintendent at the DACC, said Wednesday.


