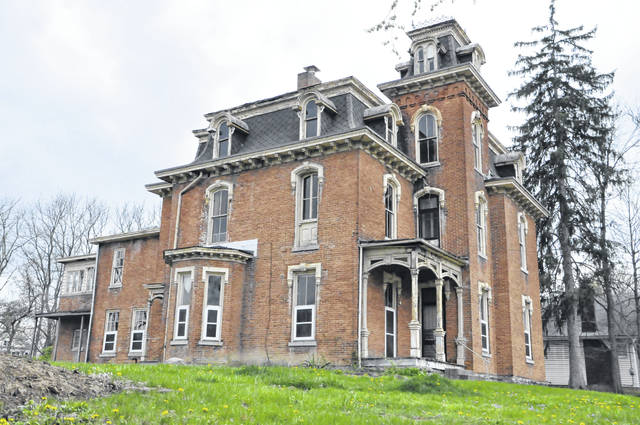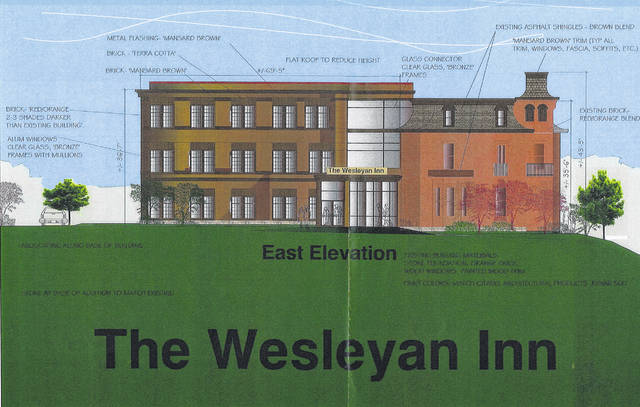

Eight months after the initial proposal was voted down by Delaware City Council, the Wesleyan Inn finally has the official green light to proceed with development. Council approved the final development plan with a unanimous vote at Monday’s meeting, five months after approving developer Jim Manos’ preliminary development plan in November.
Manos’ hotel plans will see a 43-room hotel built as an extension of the historic Perkins House, located next to the Ohio Wesleyan University campus at 235 W. William St. The Perkins House, currently in a state of disrepair, will be renovated and connected to the hotel via a short, glass connector or catwalk. The hotel will be constructed out of brick, as is the Perkins House, but the hotel will feature a darker color of brick so that while the two buildings flow together, the Perkins House will still stand out as its own building.
Manos plans to make the building a museum of Little Brown Jug and OWU memorabilia, and he even showed off some of the collection he has already acquired to council members during the November meeting. Included in the collection is the 1948 Little Brown Jug trophy and a vintage OWU basketball uniform.
Manos, a member of the Delaware Historical Society, said he will give the group space to display pieces of Delaware County history, as well as including a donation box in the front of the hotel with the funds going directly to the organization.
As part of the development, Manos has also purchased the residential home directly west of the Perkins House. Under the original proposal, Manos planned to tear down the house to make way for the parking lot of the hotel. However, that detail was met with considerable resistance from council members as it would have required rezoning of that lot from residential to commercial use.
After significant outcry from residents neighboring the Perkins House about the construction of a hotel in general on that site, council refused the rezoning on the lot for eventual parking spaces, which ultimately doomed the original proposal.
In his revamped proposal that was approved in November — and one last time on Monday — Manos proposed raising the hotel off the ground with brick supports to allow for parking underneath the building. The ground-level spaces underneath the hotel will accommodate 11 cars and eliminates the need for the parking lot on the west side of the building. Most of the remainder of the parking will be located on the east side of the building, as well as behind the hotel. With the raising of the building, the hotel will stand at 51 feet tall.
A turn lane into the hotel will be added on William Street, but there will be no changes or reduction to the on-street parking around the hotel. Parking and the potential for curb cuts had been a top concern for neighborhood residents.
The residential home will still be torn down and will now serve as an open lawn space, landscaped with trees with a privacy fence included, to serve as a buffer between the hotel and the residential neighborhood.
While no residents were on hand to speak during Monday’s meeting, Councilwoman Lisa Keller, who represents the Second Ward, asked Manos per her constituents that the landscaping of the lawn space be bulked up as much as possible to eliminate any potential for inconveniences, such as car headlights shining into neighboring homes. Manos said he will put “the biggest trees he can find” there to accommodate the residents.
Asked about the timeframe for its completion, Manos said he hopes construction of the hotel can be completed, with doors ready to open, in time for OWU’s spring 2020 commencement ceremonies.



