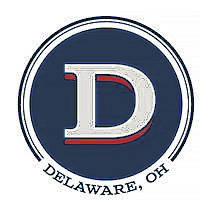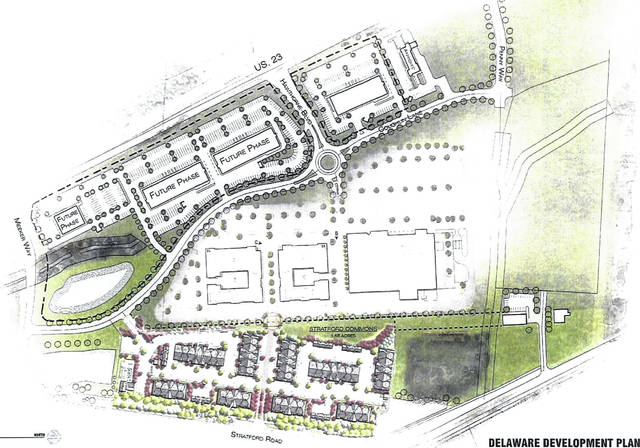

As work on Coughlin’s Crossing continues, the site could soon see its biggest development yet. During the Dec. 2 meeting of the Delaware Planning Commission, a final development plan was approved for a large apartment complex on the eastern portion of the site.
Proposed are 178 apartment units on approximately 9.73 acres just north of Meeker Way and lining Stratford Road. In November of 2019, both the Delaware Planning Commission and Delaware City Council approved a preliminary development plan for the Coughlin’s Crossing Apartments, which would fill Sub-Area 2 of the six sub-areas that make up the development. Work on the commercial sub-areas, which make up the western portion of the site, has progressed, including the Blue Sky Car Wash that represented the first structure completed on the site.
The 178 units would be housed within 14 buildings, four of which would be two-story buildings containing 12 units each with no garages. There are three buildings proposed that would include three stories and would each hold 24 units, also without garages. Two more three-story buildings would each hold 24 units but would also include 10 garages per building. Five two-story carriages, each with two dwellings and five garages, are also included in the proposal.
Sizes for the apartments would range from 873 square feet for a one-bedroom apartment to 1,241 for two bedrooms, and the smaller carriage units would be a minimum of 620 square feet. If approved, there would be two full-movement curb cuts creating two access points on Stratford Road and Coughlin Lane.
Amenities for the proposed development include a clubhouse and pool. Asked about the plans for the green space in the complex, Delaware Planning and Community Development Director Dave Efland said the green space may include some walking paths and seating, but is mostly kept as general green space to accommodate a variety of potential uses. Efland mentioned the space possibly being used for small concerts and live music, given that Coughlin’s Crossing will be a mixed-use development.
“These (apartments) far exceed the development text requirements, and we appreciate working with Jim (Ohlin) and Vince (Romanelli),” Efland said during the meeting. “It just seems like every time we work with Romanelli and Hughes, it’s just first class all the way, and we really appreciate that.”
The proposal was approved unanimously by planning commission and will now go before council at its next meeting, which is scheduled for Monday, Dec. 14. Meetings are held virtually and streamed on the city’s Facebook page.



