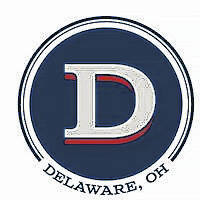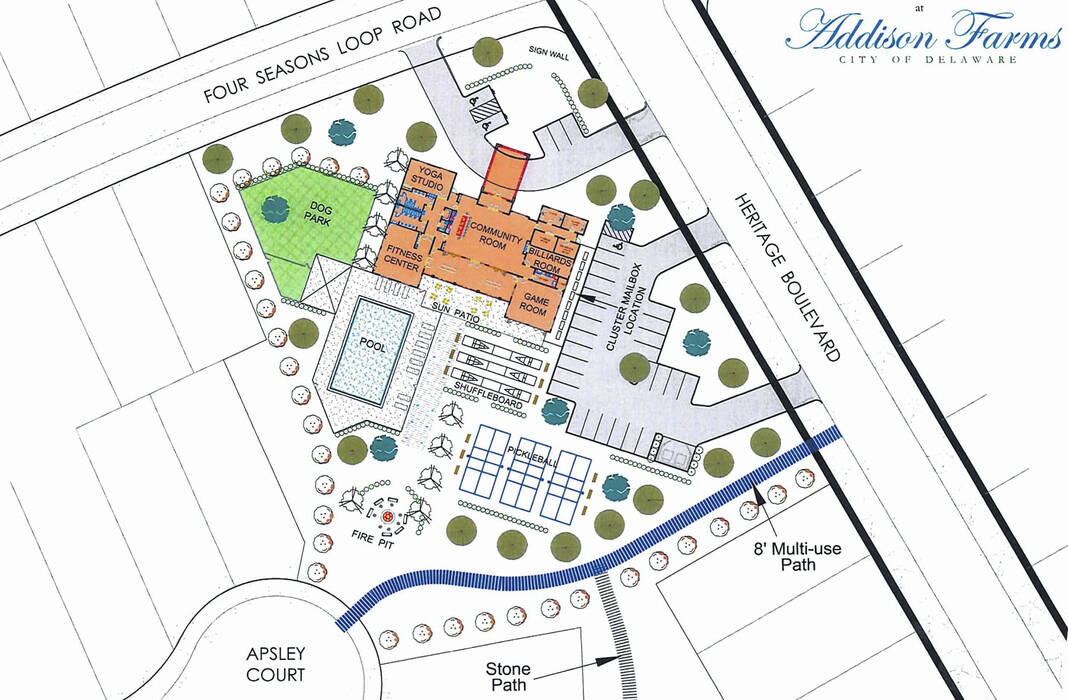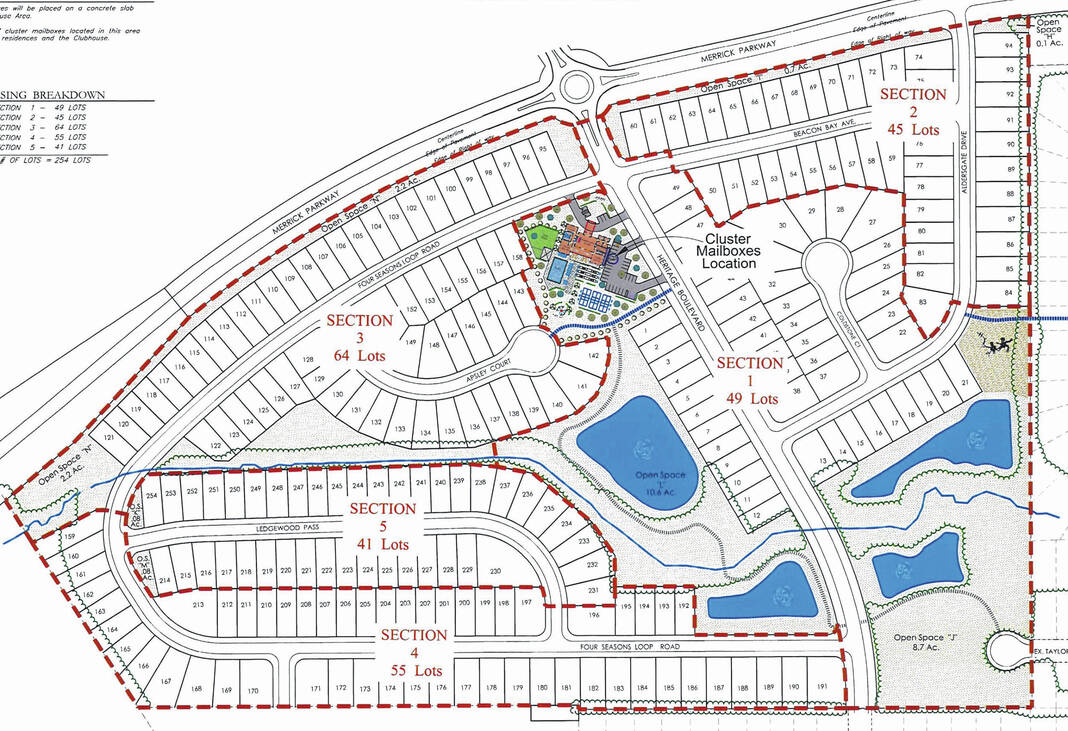


Three months after receiving final approval on Addison Farms, Addison Delaware LLC is moving forward quickly with the massive development.
On Wednesday, the Delaware Planning Commission approved four requests by Addison Delaware LLC pertaining both to the overall development and to specific portions of the project. The requests included an infrastructure and overall preliminary and final subdivision plat for the approximately 273-acre overall development, as well as a preliminary subdivision plat for Subareas A and H, to be known as Addison Farms North.
Last month, council voted to approve a preliminary development plan for the Addison Farms North subdivision, which spans approximately 63 acres of the overall development. A total of 206 single-family homes are expected to be constructed in three phases as part of the subdivision, beginning with the northernmost portion of the site.
According to the city, per the previously-approved development text and plans, an infrastructure and overall preliminary and final subdivision plat serve as the next step in the process and are necessary before any subarea can advance to the final development stage. The developers are also looking to establish the rights-of-way, larger reserve areas, and large subarea parcels in order to construct the backbone infrastructure for the entire development.
Also approved by the commission on Wednesday were a preliminary development plan and preliminary subdivision plat for Subareas C and D, which will be known as Four Seasons at Addison Farms. The subdivision, which is located directly south of Addison Farms North and is laid out around the location of the future Merrick Boulevard and future extension of Heritage Boulevard, would consist of 254 single-family homes on approximately 81 acres.
The subdivision is being targeted as an age-restricted community, meaning it would be reserved for those aged 55 years and older and would have a private homeowners association. Due to the targeted age, the Four Seasons subdivision would contain only one-story houses.
Of the 245 lots proposed, 36 lots along the southern and eastern boundaries of the site would be a minimum of 66 feet wide to match the existing lot widths of the Hayes Colony and Shelbourne Forest subdivisions. The remaining 218 lots would be a mix of 52-, 55-, and 57-foot lots. The smallest unit type offered would be 1,500 square feet and primarily include two bedrooms and an attached two-car garage.
A 2.45-acre recreation area and clubhouse are also proposed as part of the development and would feature amenities such as a swimming pool, dog park, shuffleboards, pickleball courts and a fire pit.
Each request recommended by the commission will still need to be approved by council, which will hold first readings for the ordinances at its year-end meeting on Monday, Dec. 12.




