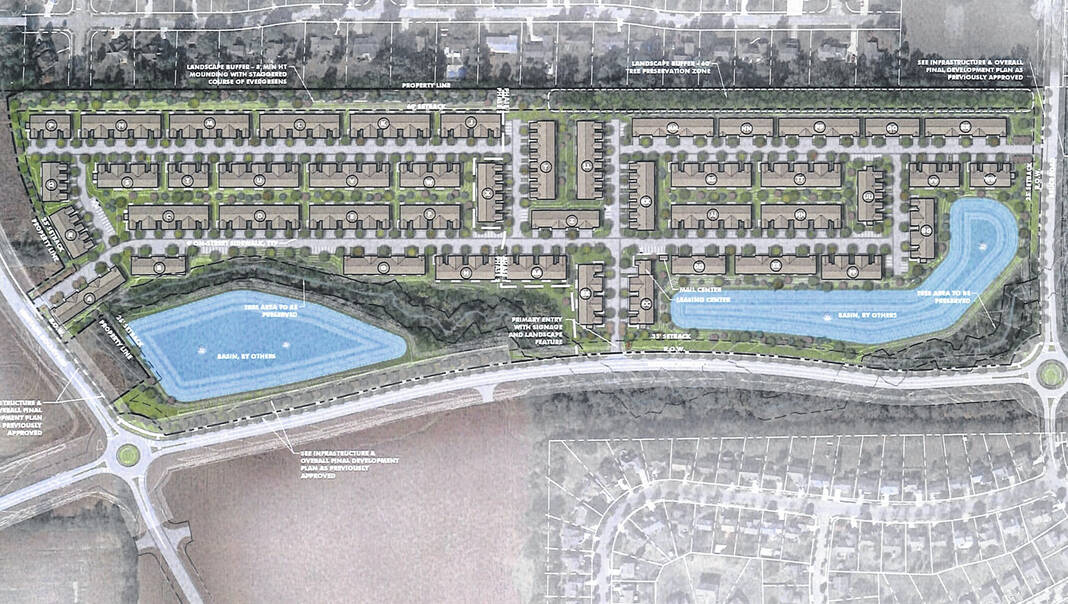
The illustrative site plan for the proposed Redwood apartment units in the Addison Farms development.
Courtesy image | City of Delaware
A year after the massive Addison Farms development received initial approval from Delaware City Council, plans for the various subareas within the site continue to move forward. During Wednesday’s meeting of the Delaware Planning Commission, Redwood USA received approval for a preliminary development plan to construct Subarea E.
Subarea E represents approximately 52.3 acres of the overall 273-acre mixed-use development and is located in the central portion of the site.
The zoning and overall preliminary development plan for Addison Farms received final approval from Delaware City Council in February 2022. Subsequently, the overall final development plan, as well as preliminary subdivision and plat plans for subareas A, C, D, and H were also approved late last year.
Redwood USA, which also constructed the Preserve at Quail Pass in Delaware, is proposing to construct 280 apartment units in Subarea E, although as many as 315 units were approved for the site as part of Addison’s overall preliminary development plan. Nearly half of the 52.3-acre site will be dedicated to open space.
The 280 units would be dispersed across 45 single-story buildings ranging from four to seven units per building, and each apartment would include two bedrooms and an attached two-car garage with a minimum of a 21-foot driveway. Primary access to the site would be from the future construction of Merrick Boulevard, with secondary access coming from the future extensions of Bruce Road and Heritage Boulevard.
If approved, the site would be developed in two phases, beginning with 145 units across 24 buildings on the eastern half of the site. The second half would be comprised of 135 units across 21 buildings on the western half.
In consideration of the Oakhurst subdivision, which sits directly north of the site, the site plan includes a significant buffer along its northern boundary. City documents for the plan show a 60-foot tree preservation zone on the northeast boundary and a minimum of an 8-foot mound with staggered evergreen trees on the northwestern portion of the site.
Commission member George Stroud, in addressing residents’ concerns about the transition and buffering between the proposed development and the existing subdivision, stated, “I think that this buffer is not only adequate, I think it’s really pretty good given that we are talking about the fact that there are some differences in the housing types but not enough that I think justifies more. Personally, I think you can have less buffering and less screening and still call it acceptable.”
Chairman Stacy Simpson rounded out the commission’s comments by saying of the plan, ‘The reality is as times are changing, and you see it in the housing market, there’s a vast diversity of different types of homes for different situations and scenarios in life. I think, for me, I appreciate that we’ve adhered really well to what we’ve been seeing plan-wise since the beginning (of the project) back in 2o21. I’m overall happy with what I see tonight. I think it’s a good development, and I think you guys have really brought forth a development that’s got a lot of integrity. I’m looking forward to seeing how this plays out.”

