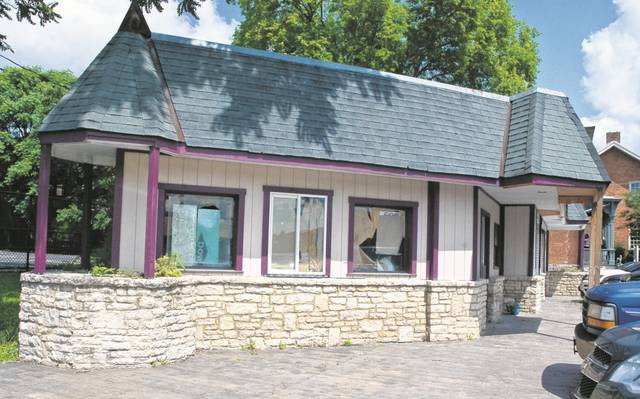
The northwest corner of West William Street and North Franklin Avenue has been an eyesore for the city of Delaware for years. However, hope could be coming to the location after the Delaware Historic Preservation Commission (HPC) approved a certificate of appropriateness for the demolition of the existing building and reconstruction of the site at 50 W. William St.
The existing building was constructed in 1926 and served as a Sohio gas station. Most recently, it housed Mid Ohio Printing Company until 2013 and has remained vacant since. Before the gas station was built, the site was once home to William Street United Methodist Church.
In 2013, the property was purchased by Pulp Smoothie and Juice Bar with the intent to bring a new location to Delaware. Financial difficulties forced the new owners to put the property back up for sale, however.
New owners Jeff and Jill Rice, who purchased the building last May, are seeking to construct a two-story commercial building on the site. The first floor of the building is expected to be for commercial use, with a fitness boutique owned by Jill Rice the planned use. The upstairs apartment is planned to be a two-bedroom, two-bathroom upscale apartment with a private elevator and garage.
Wednesday marked the third time the project had been before HPC. In November 2017, the commission expressed support for the demolition of the existing building but also a concern for the design of the proposed new building and the materials that would be used to construct it. In May, the commission offered further feedback on the building design in an informal review.
Under the applicant’s proposed design, the building’s facade would be constructed primarily in red brick, with the west-facing side or back of the building, as well as the north end, utilizing cement-fiber board siding, more commonly know as “hardi-plank.”
On the east side of the building, which will face Franklin Avenue and serve as the main entrance to the building, the design shows brick on the wings flanking the middle section of the design, with clapboard used on the middle section.
“I think your design looks really nice,” Commissioner Sherry Riviera told the applicants during Wednesday’s meeting. “I think you went back to the drawing board and really utilized the space you have … there’s been a lot of thought in it.”
Vice-Chairman Joe Coleman echoed Riviera’s sentiment, saying the latest proposal was markedly improved. However, Coleman said he felt the transition of materials used on the building was “a jarring contrast” and “definitely not an historic-looking transition.”
Coleman suggested switching the material on the front of the building, using brick for the middle section and clapboard on its flanks, to reduce the “jarring” nature of the material transition. Commissioner Stephanie VanGundy supported Coleman’s suggestion.
While there was much discussion between the commissioners and the applicants on material and design for the south and east-facing sides of the buildings, the plan was approved as it is currently designed with the condition that if the applicant decides to flip the design of the east-facing portion of the building, those changes would be subjected to administrative review and approval.


