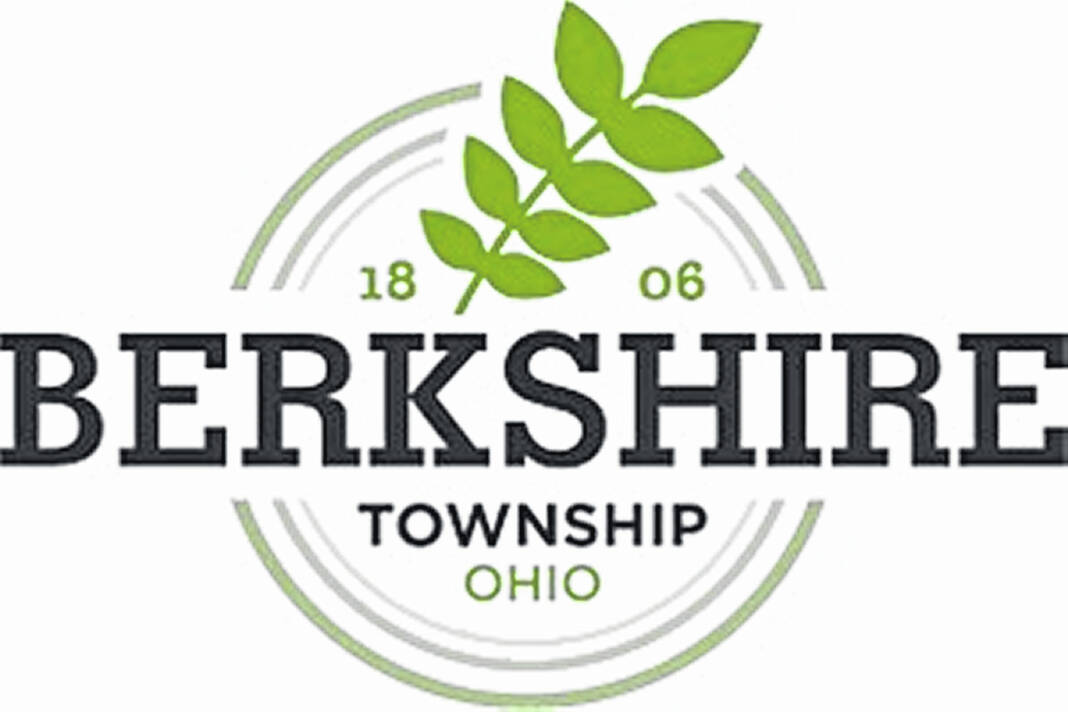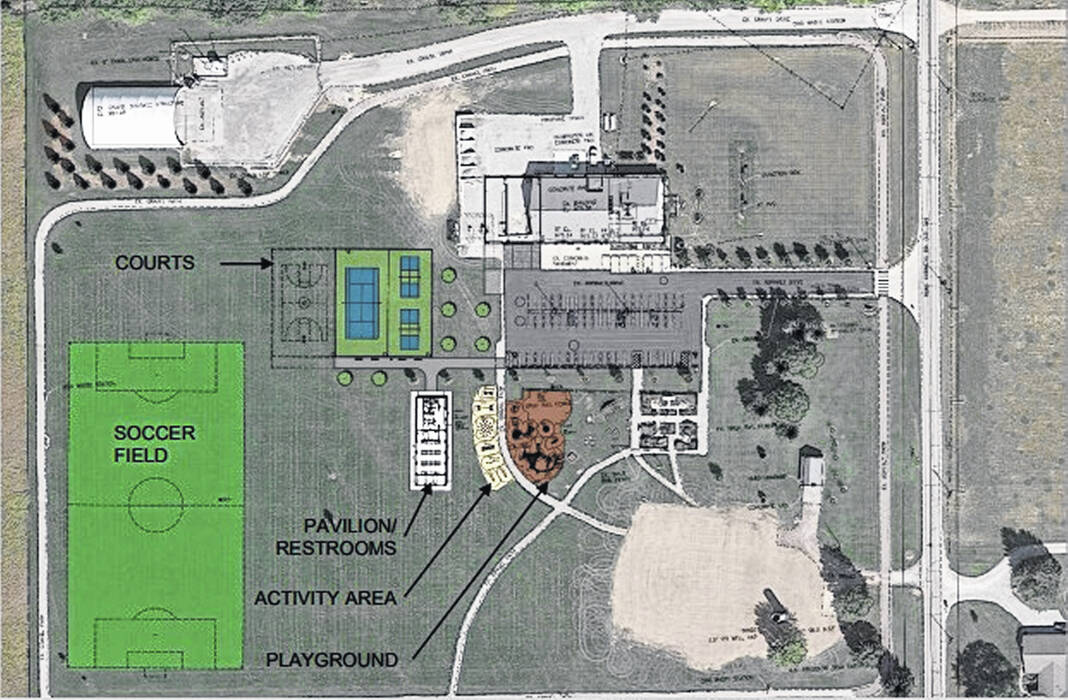

Berkshire’s park would be next to its township hall.
Courtesy | Berkshire Twp.
GALENA — Berkshire Township is closer to having additional park amenities. The park is next to the township hall, 1454 Rome Corners Road, Galena.
Currently, there is a walking path and garden component to the park area, but the township’s Parks Committee has bigger plans.
At a July 10, 2023 meeting, Trustee Paul Disantis told fellow trustees Mike Dattilo and Rod Myers, “The Parks Committee has met twice with very good ideas from the members including restrooms, playgrounds, exercise components for all age groups to enjoy, maintaining/preserving natural wildlife, soccer, pickle ball courts and also a possible walking path that ties into Cheshire Woods.”
The meeting minutes said there could also be “an educational piece tied into the history of Berkshire Township.”
Perhaps of most interest is a two-season shelter house, and there could be naming rights for the pavilion. In addition, grants can be applied for, and engraved bricks sold to community members could contribute to paying for the park additions.
The trustees “agreed on an estimated project budget cost of $2.5-$3 million. Disantis stated that the project can be done in planned stages to help control the cost.”
At the Aug. 13 meeting, Disantis said the Parks Committee “has decided to break up into groups between specific areas of the project.”
During the Sept. 11 trustees meeting, it was said the park could be done in two phases. The first phase would be for playground equipment, restrooms and pickleball/tennis courts. Phase two would be for the basketball courts, soccer fields, and updating the existing garden and wildflower areas. The other trustees said they would like the pavilion to be usable more than just two seasons.
Disantis said at the Oct. 16 meeting that he met with “state leaders regarding capital budget requests to subsidize some of the cost for the project,” the minutes said. “It would go into the state capital budget for them to contribute and package will be prepared to present for approval (this would happen after the budget is created in April).”
On Nov. 13, design firm Fanning Howey revealed site concept drawings. There were four concepts for the pavilion. Option A was an open concept with a separate restroom building, Option B was three-season fully enclosed with a separate restroom, Option C was all-season fully enclosed with attached restrooms, and Option D was an open concept with attached restrooms.
Assistant Editor Gary Budzak photographs and reports on stories in eastern Delaware County and surrounding areas.

